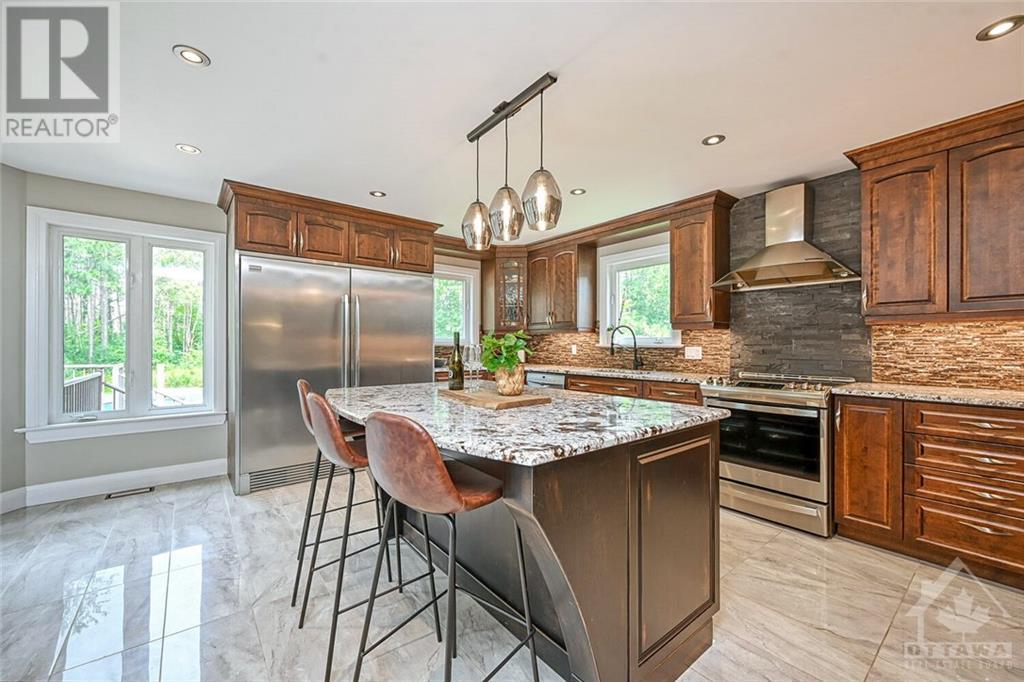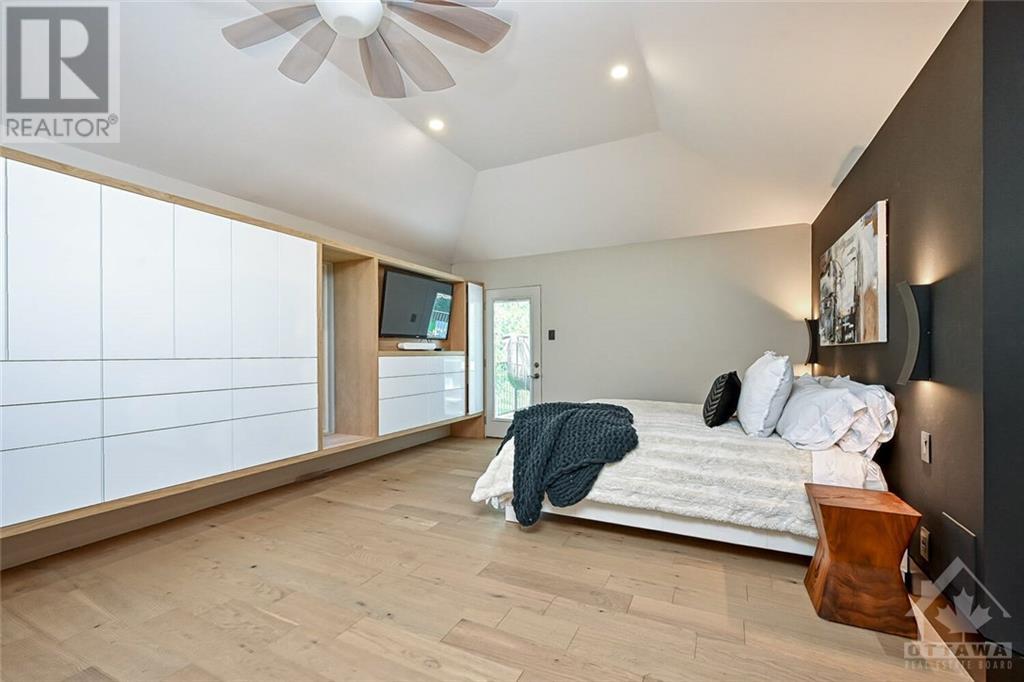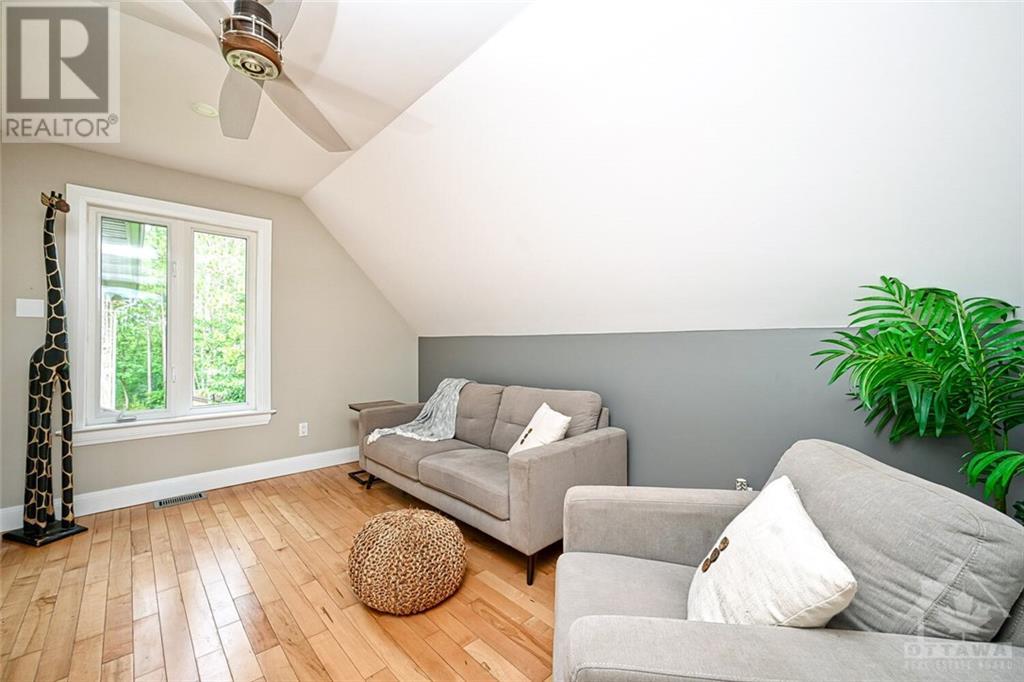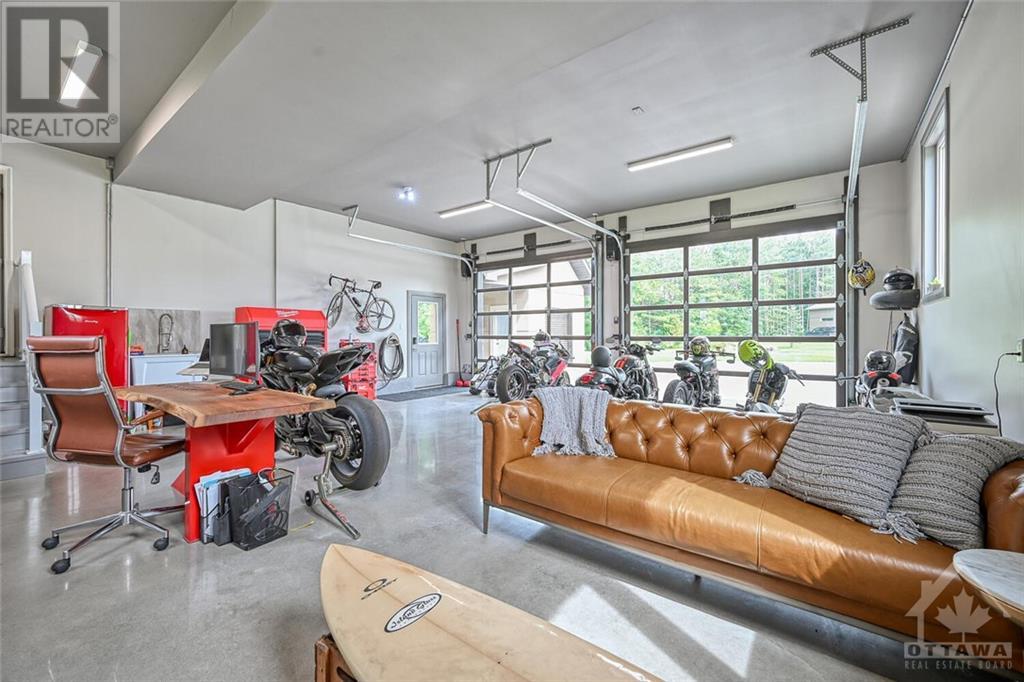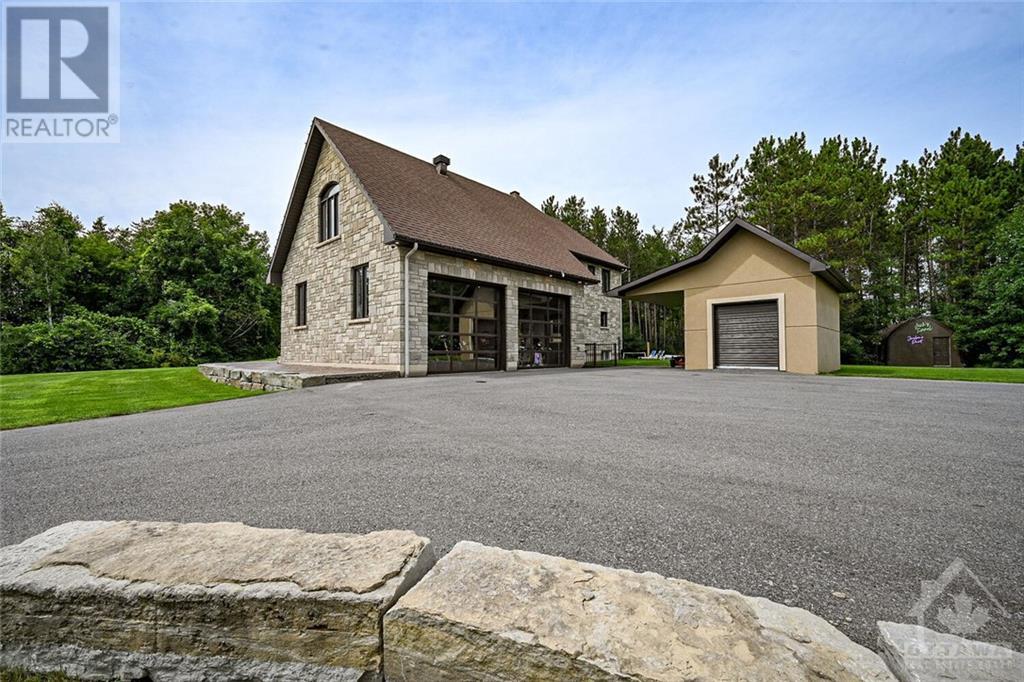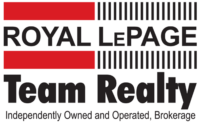Ellen Hughes
SALES REPRESENTATIVE
6769 DEER RUN PLACE
North Gower, Ontario K0A2T0
| Bathroom Total | 4 |
| Bedrooms Total | 4 |
| Half Bathrooms Total | 1 |
| Year Built | 2011 |
| Cooling Type | Central air conditioning, Air exchanger |
| Flooring Type | Wall-to-wall carpet, Hardwood, Tile |
| Heating Type | Forced air, Heat Pump |
| Heating Fuel | Propane |
| Stories Total | 2 |
| 4pc Bathroom | Second level | 5'6" x 11'6" |
| Bedroom | Second level | 8'11" x 14'11" |
| Loft | Second level | 12'1" x 12'9" |
| Den | Second level | 5'6" x 11'6" |
| Bedroom | Second level | 11'6" x 16'3" |
| Recreation room | Lower level | 24'2" x 18'10" |
| Gym | Lower level | 12'6" x 14'7" |
| Media | Lower level | 18'8" x 12'4" |
| 4pc Bathroom | Lower level | 10'1" x 8'9" |
| Bedroom | Lower level | 12'3" x 13'4" |
| Storage | Lower level | 4'4" x 9'10" |
| Living room | Main level | 19'6" x 14'9" |
| Dining room | Main level | 10'11" x 13'1" |
| Kitchen | Main level | 15'10" x 14'0" |
| 2pc Bathroom | Main level | 4'5" x 5'5" |
| Laundry room | Main level | 6'5" x 4'10" |
| Mud room | Main level | 5'8" x 6'2" |
| 5pc Ensuite bath | Main level | 12'9" x 7'7" |
| Primary Bedroom | Main level | 12'11" x 21'3" |
The trade marks displayed on this site, including CREA®, MLS®, Multiple Listing Service®, and the associated logos and design marks are owned by the Canadian Real Estate Association. REALTOR® is a trade mark of REALTOR® Canada Inc., a corporation owned by Canadian Real Estate Association and the National Association of REALTORS®. Other trade marks may be owned by real estate boards and other third parties. Nothing contained on this site gives any user the right or license to use any trade mark displayed on this site without the express permission of the owner.





